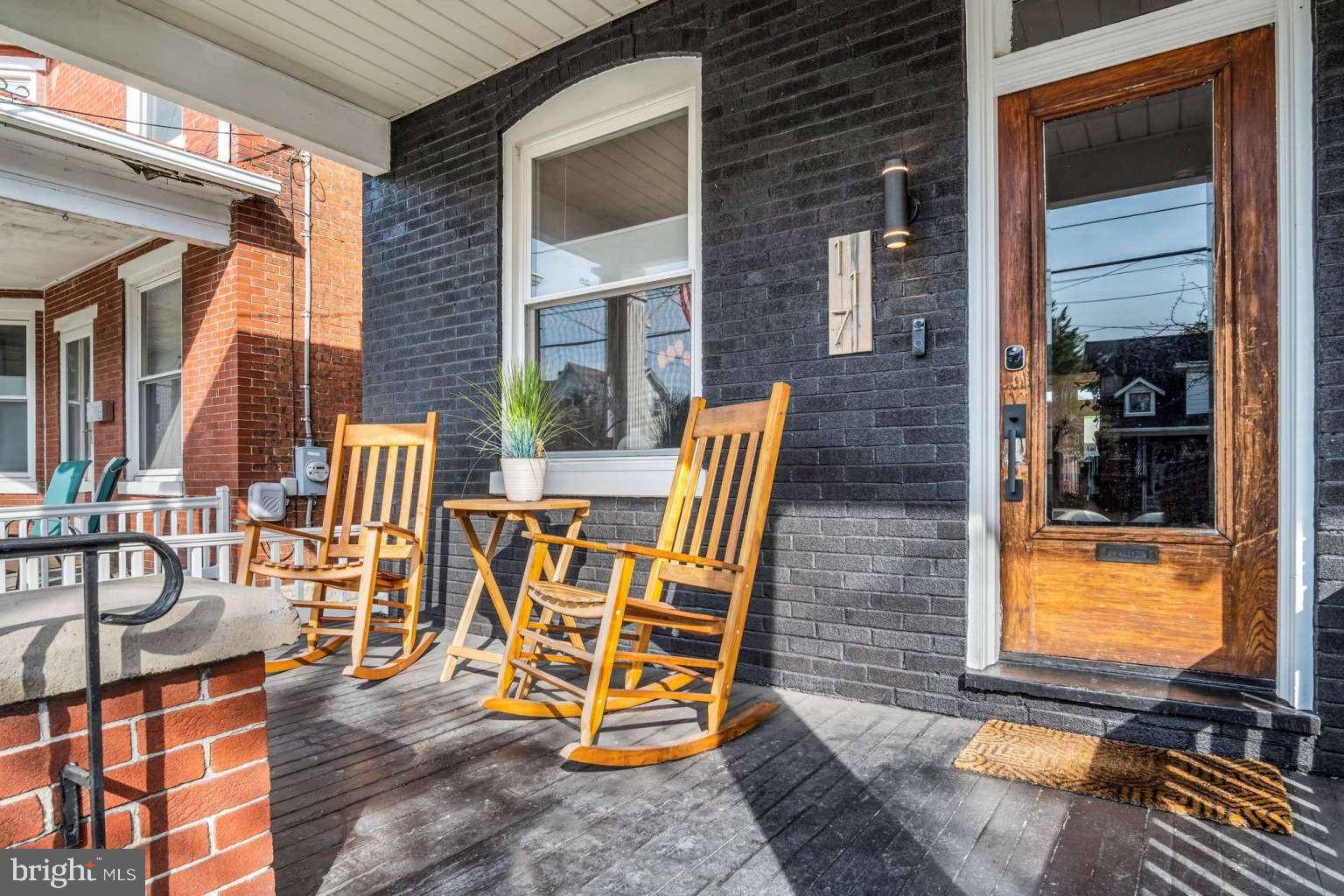Bought with Katie Giannelli • Keller Williams of Central PA
$240,000
$248,500
3.4%For more information regarding the value of a property, please contact us for a free consultation.
4 Beds
2 Baths
1,613 SqFt
SOLD DATE : 06/26/2025
Key Details
Sold Price $240,000
Property Type Townhouse
Sub Type Interior Row/Townhouse
Listing Status Sold
Purchase Type For Sale
Square Footage 1,613 sqft
Price per Sqft $148
Subdivision None Available
MLS Listing ID PACB2041480
Sold Date 06/26/25
Style Traditional
Bedrooms 4
Full Baths 1
Half Baths 1
HOA Y/N N
Abv Grd Liv Area 1,613
Year Built 1910
Annual Tax Amount $2,803
Tax Year 2024
Lot Size 3,049 Sqft
Acres 0.07
Lot Dimensions 0.00x160.00
Property Sub-Type Interior Row/Townhouse
Source BRIGHT
Property Description
Welcome to this updated 4-bedroom, 1.5-bath home located on a quiet, dead-end street in Lemoyne Borough. With approximately 1,500 square feet of finished living space, this property offers a blend of functional upgrades and classic character. The kitchen was remodeled in 2021 and features quartz countertops, white cabinetry, a gas range, and a large-capacity refrigerator with built-in water pitcher and dual ice maker. The main level includes hardwood flooring, while the upper levels feature durable vinyl plank. Additional highlights include replacement windows, a gas steam heating system, washer and dryer in the basement, and an oversized detached one-car garage that offers potential for additional recreational or storage use. The exterior features a covered front porch, second-floor balcony, and a fully fenced backyard with a pergola. Public water and sewer. West Shore School District. Ideal for buyers seeking a property with updated features and functional space in a convenient location.
Location
State PA
County Cumberland
Area Lemoyne Boro (14412)
Zoning RES
Rooms
Basement Full
Interior
Hot Water Natural Gas
Heating Steam
Cooling None
Flooring Hardwood
Fireplace N
Heat Source Natural Gas
Exterior
Exterior Feature Balconies- Multiple
Parking Features Garage - Rear Entry
Garage Spaces 2.0
Water Access N
Roof Type Architectural Shingle
Accessibility None
Porch Balconies- Multiple
Total Parking Spaces 2
Garage Y
Building
Story 2
Foundation Stone
Sewer Public Sewer
Water Public
Architectural Style Traditional
Level or Stories 2
Additional Building Above Grade, Below Grade
Structure Type 9'+ Ceilings
New Construction N
Schools
High Schools Cedar Cliff
School District West Shore
Others
Pets Allowed Y
Senior Community No
Tax ID 12-21-0265-314
Ownership Fee Simple
SqFt Source Assessor
Acceptable Financing Cash, Conventional
Listing Terms Cash, Conventional
Financing Cash,Conventional
Special Listing Condition Standard
Pets Allowed No Pet Restrictions
Read Less Info
Want to know what your home might be worth? Contact us for a FREE valuation!

Our team is ready to help you sell your home for the highest possible price ASAP

Helping real estate be fun, easy and stress-free!






