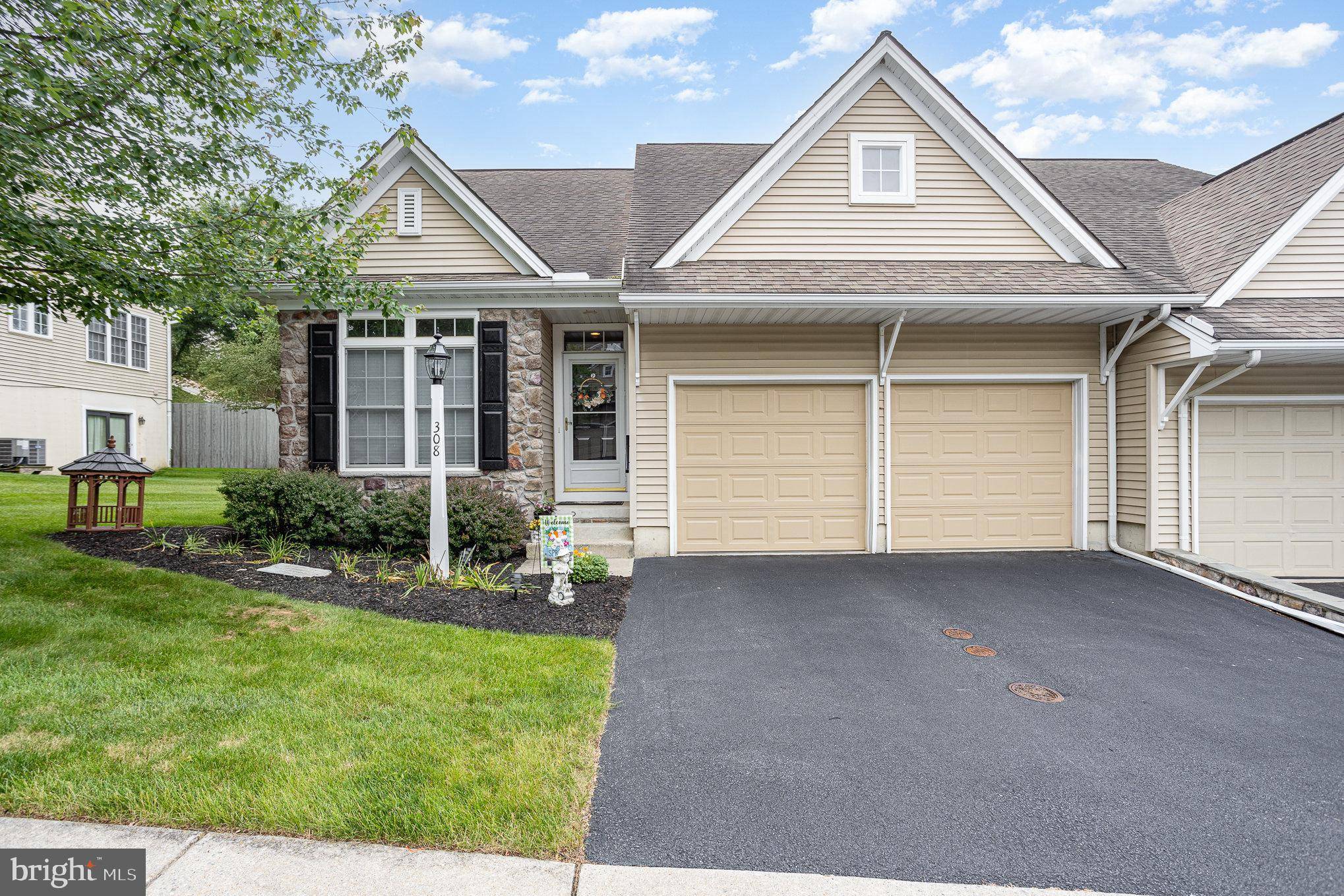2 Beds
2 Baths
1,403 SqFt
2 Beds
2 Baths
1,403 SqFt
OPEN HOUSE
Sun Jun 22, 1:00pm - 3:00pm
Key Details
Property Type Single Family Home, Townhouse
Sub Type Twin/Semi-Detached
Listing Status Coming Soon
Purchase Type For Sale
Square Footage 1,403 sqft
Price per Sqft $235
Subdivision Westwood Green
MLS Listing ID PALA2071532
Style Raised Ranch/Rambler
Bedrooms 2
Full Baths 1
Half Baths 1
HOA Fees $100/mo
HOA Y/N Y
Abv Grd Liv Area 1,403
Year Built 2006
Available Date 2025-06-18
Annual Tax Amount $4,387
Tax Year 2024
Lot Size 5,663 Sqft
Acres 0.13
Lot Dimensions 0.00 x 0.00
Property Sub-Type Twin/Semi-Detached
Source BRIGHT
Property Description
Storage is no issue here — this home features more closets than you've ever seen, plus a full basement and a roomy two-car garage for all your extras. The first-floor laundry adds everyday convenience, while the private patio with retractable awning invites you to unwind in comfort.
Enjoy peace of mind with the HOA taking care of lawn care and snow removal — perfect for those who love to travel or prefer low-maintenance living.
This home is truly move-in ready and waiting for you!
Location
State PA
County Lancaster
Area Manor Twp (10541)
Zoning RESIDENTIAL
Rooms
Basement Unfinished, Sump Pump, Full
Main Level Bedrooms 2
Interior
Interior Features Bathroom - Walk-In Shower, Carpet, Combination Kitchen/Dining, Entry Level Bedroom, Family Room Off Kitchen, Floor Plan - Open, Primary Bath(s), Walk-in Closet(s), Window Treatments, Wood Floors
Hot Water Electric
Heating Forced Air
Cooling Central A/C
Flooring Carpet, Vinyl, Wood
Inclusions Kitchen appliances, window treatments and retractable canopy.
Equipment Stainless Steel Appliances, Dishwasher, Refrigerator, Built-In Microwave, Stove
Fireplace N
Appliance Stainless Steel Appliances, Dishwasher, Refrigerator, Built-In Microwave, Stove
Heat Source Natural Gas
Laundry Has Laundry
Exterior
Exterior Feature Patio(s)
Parking Features Additional Storage Area, Covered Parking, Garage - Side Entry, Garage Door Opener
Garage Spaces 2.0
Water Access N
Roof Type Composite
Accessibility 2+ Access Exits
Porch Patio(s)
Attached Garage 2
Total Parking Spaces 2
Garage Y
Building
Story 1
Foundation Active Radon Mitigation
Sewer Public Sewer
Water Public
Architectural Style Raised Ranch/Rambler
Level or Stories 1
Additional Building Above Grade, Below Grade
Structure Type Dry Wall
New Construction N
Schools
School District Penn Manor
Others
HOA Fee Include Lawn Maintenance,Snow Removal
Senior Community No
Tax ID 410-76992-0-0000
Ownership Fee Simple
SqFt Source Assessor
Acceptable Financing Cash, Conventional, FHA, VA
Listing Terms Cash, Conventional, FHA, VA
Financing Cash,Conventional,FHA,VA
Special Listing Condition Standard
Virtual Tour https://www.zillow.com/view-imx/e31901f0-7596-4e86-848d-a55651758b75?setAttribution=mls&wl=true&initialViewType=pano&utm_source=dashboard

Helping real estate be fun, easy and stress-free!






